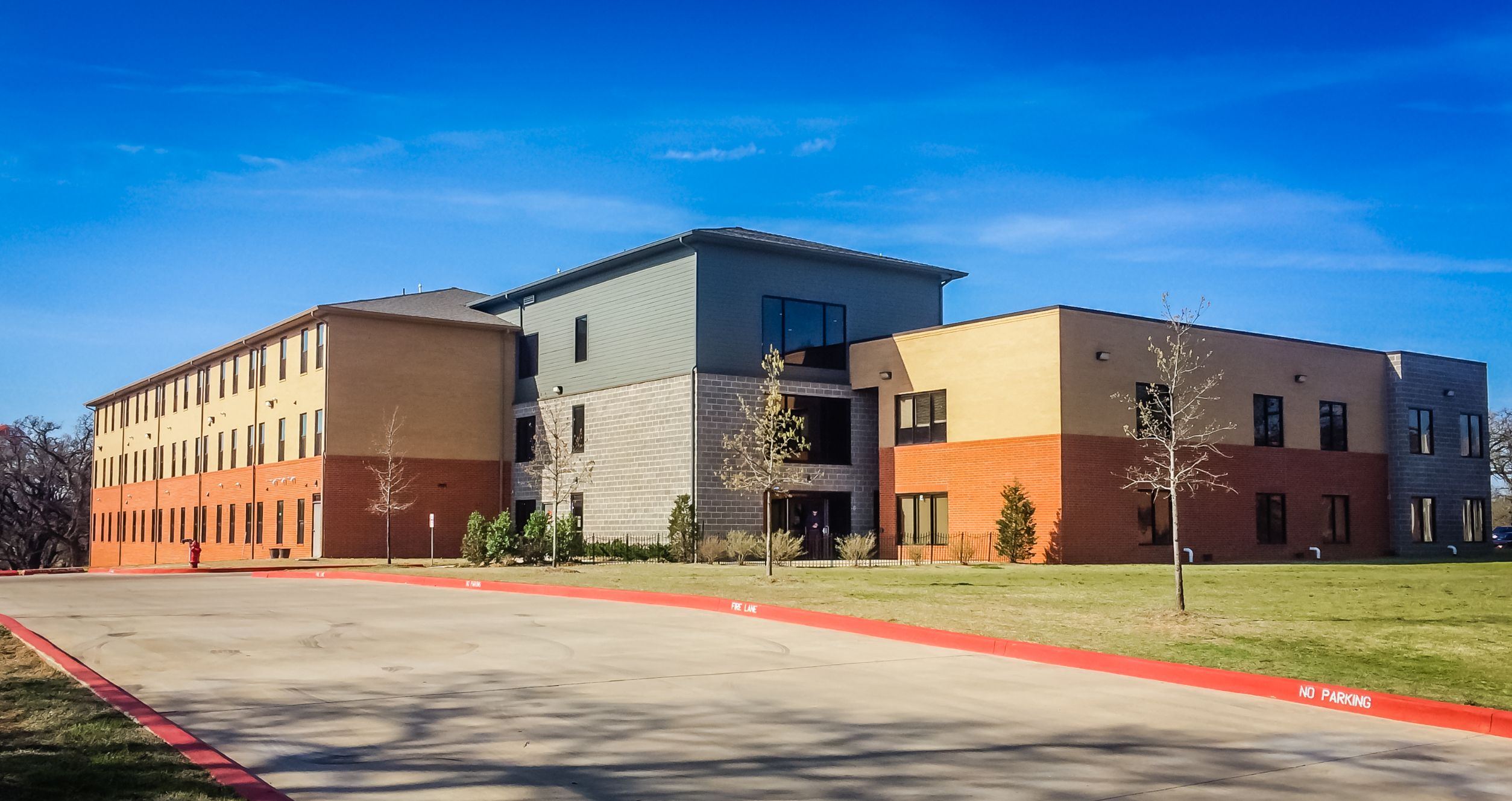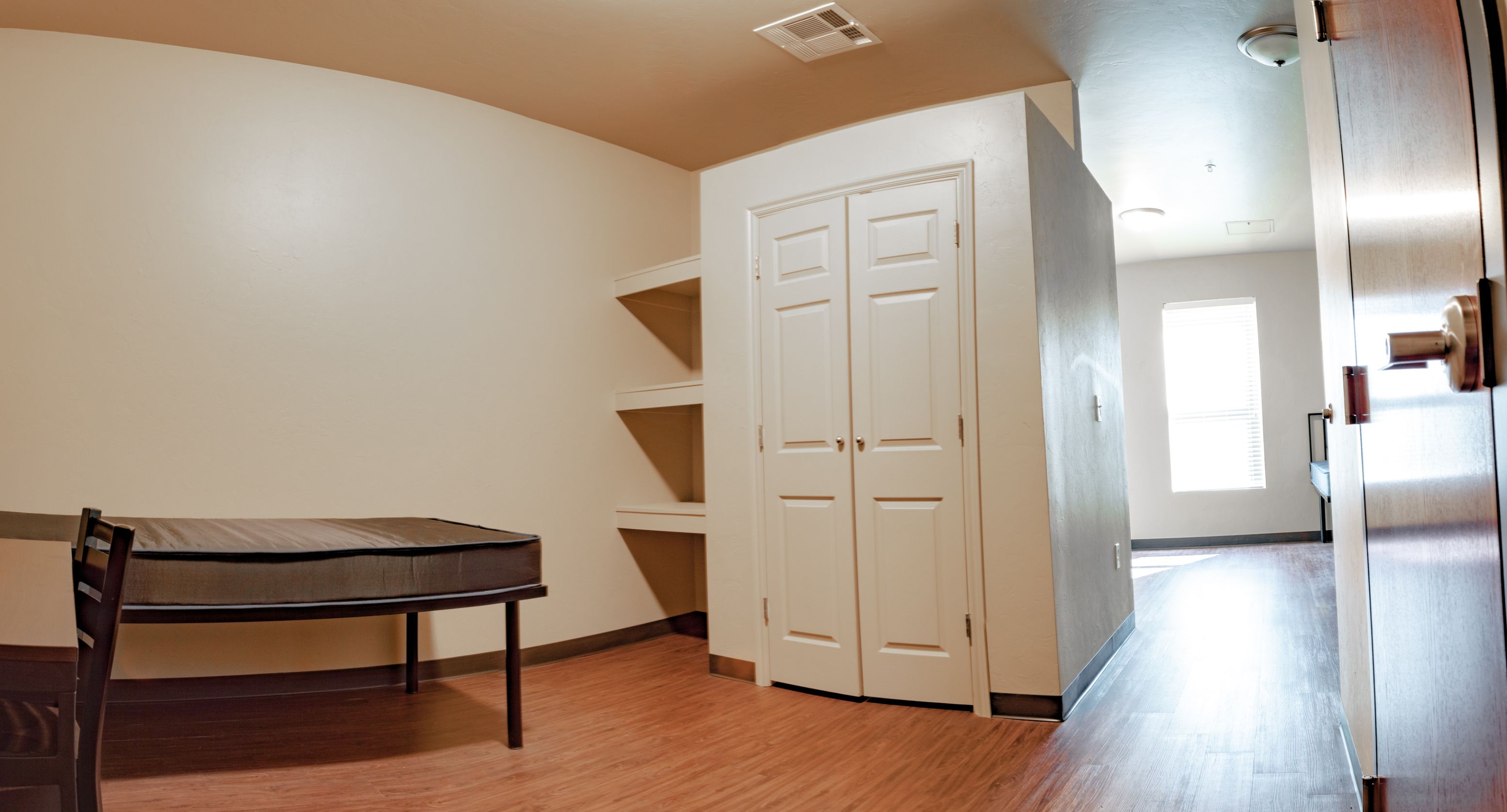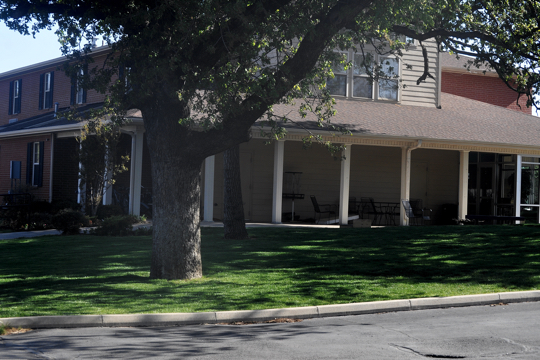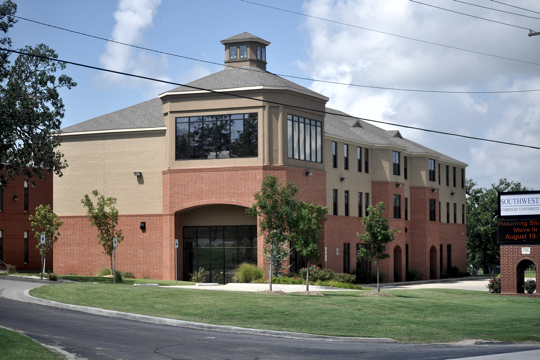Residence Halls




Learning and Living Center (LLC)
Completed in August of 2016, our newest residential facility is located at the south end of campus and can house over 100 students. The “living” wing of this multi-purpose facility serves as a co-ed residence hall (females on the third floor, males on the first and second floors) while the “learning” wing provides faculty offices and classrooms. The LLC rooms have a suite style layout with a small kitchenette.
Also located in the LLC are the Dean of Students, Housing, and Residence offices (first floor), while the Center for Academic and Professional Services (CAPS) with computer lab is located in the basement that also serves a tornado shelter large enough for the entire residential student population.

East Hall
Constructed in 2001, the East Hall (often referred to as the Glasshouse), is a co-ed residential facility that includes separate floors for men and women. Rooms have a suite style layout with a front and back room. This facility offers a commons area and patio area for students to gather and socialize. The East Hall is also where one of the full-time Residence Life staff members (Resident Director) calls home. The RD apartment is located on the first floor.







North Hall / JPCC
Completed in 2011, this three story, multi-purpose facility provides housing accommodations for both male and female students on the second and third floors, while also providing classrooms space as well as a conference center for special campus or community events. The North Halls have a suite layout with a small kitchenette similar to the LLC. The North Halls also have a suite layout option with an additional living room attached! The North hall common area has a 90 degree overlook of route 66.





*Southwestern Christian University does not discriminate on the basis of race, color, national origin, sex, qualified handicap or disability in any of its policies, practices or procedures. This includes but is not limited to admission, financial aid and educational services.